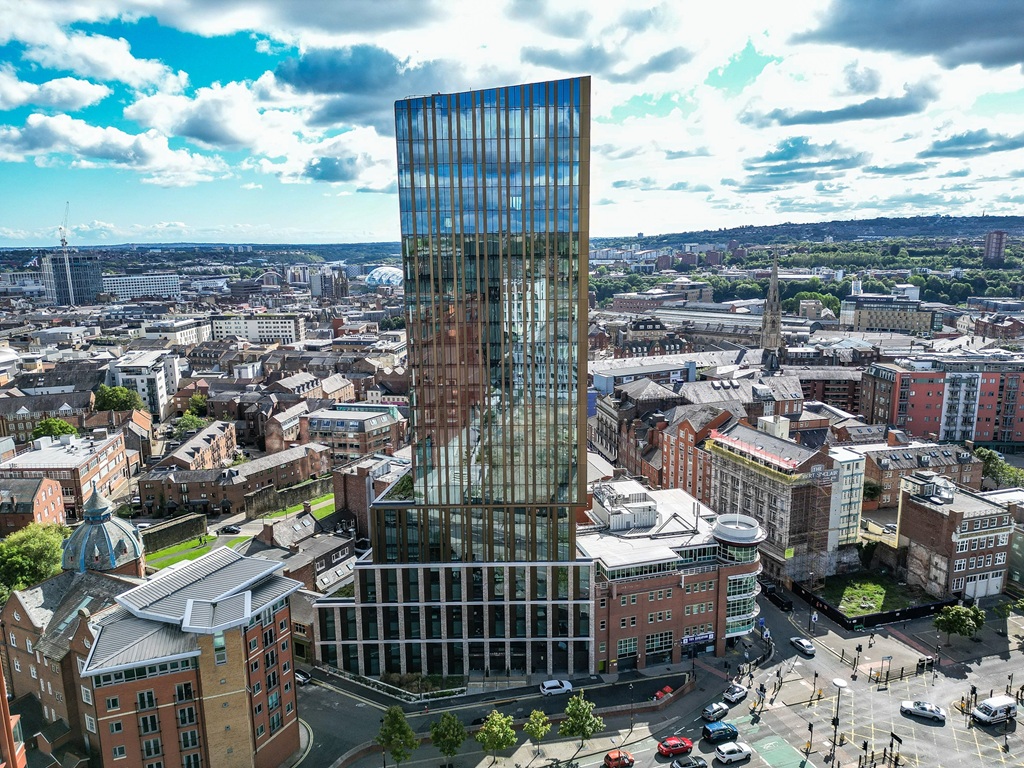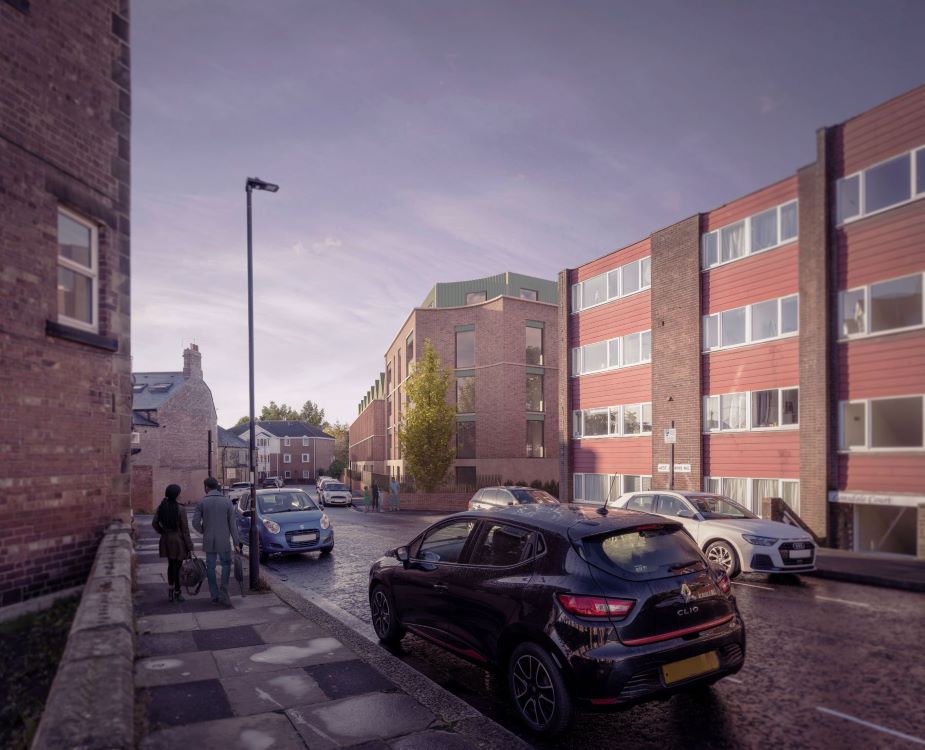Placefirst secures Newcastle consent
The build-to-rent provider will proceed with plans to develop its 146-home Benwell Dene project, two miles west of the city centre.
The Benwell Dene scheme, revealed earlier this year, will transform a 6.8-acre brownfield site which has been vacant for over a decade into two-, three- and four-bedroom homes, built specifically for long term private rent.
Thirty seven of the properties will be fully Part M4(2) accessible and adaptable homes.
JM Architects and Southern Green have designed Benwell Dene, with one goal being to create communal spaces maximising views over the Tyne valley.
Other members of the project team include civil and structural engineer Curtins, project manager and planner Identity Consult and MEP consultancy TACE.
Construction at Benwell Dene is expected to start later this year. On completion, Placefirst remain on site and maintain and manage every aspect of the neighbourhood, with a dedicated resident services manager on-site.
Other schemes being progressed in the region by Placefirst include Scholars View in Hetton-le-Hole, the bungalows-led The Oaks at Esh Winning in Durham, and The Green in Hartlepool.
Placefirst was also recently appointed as Sunderland City Council’s development partner for part of the Riverside Sunderland masterplan.
James Litherland, head of planning at Placefirst, said: “We are excited that our plans to transform this prominent site in the heart of the West End have been approved by planning committee. We want to create a thriving community that benefits from unique communal spaces and excellent views across the Tyne Valley.
“With a fantastic track record across the North East, our aim is to continue that by setting the standard for single family BTR in Newcastle at Benwell Dene. We look forward to starting on site later in the year.”
Newcastle’s planning committee also approved a tweak to the major Pilgrim’s Quarter office development in the city centre, okaying a change requested on materials for the three-storey rear extension at Worswick Chambers and 93-101 Pilgrim Street.
The Reuben brothers vehicle Taras Properties is the developer and Ryder the architect.





