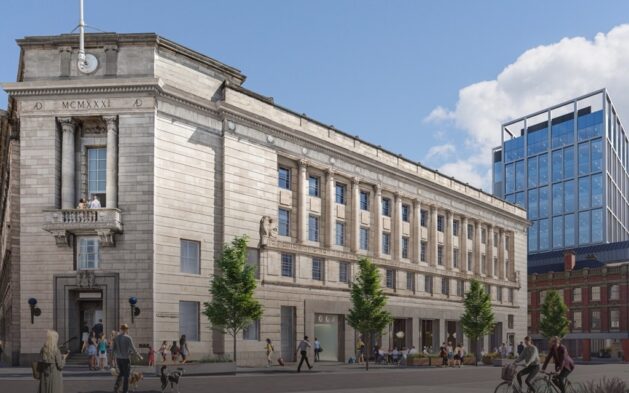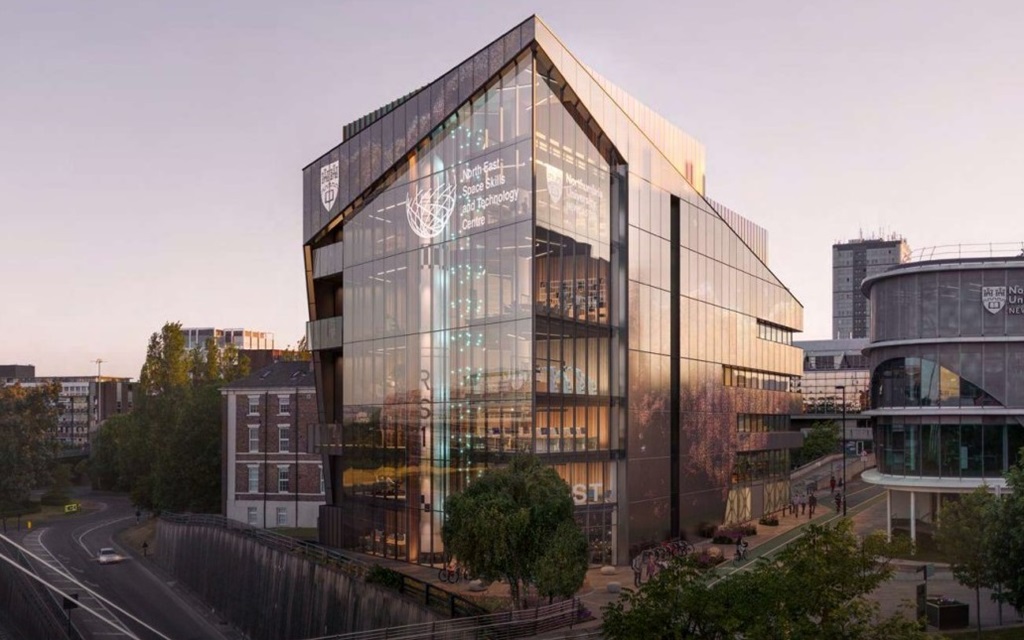PLANNING | Space R&D hub cued up for consent
Along with Northumbria University’s technology centre, Newcastle’s planning committee will mull Taras Properties’ bid to expand its consented hotel in the Pilgrim Street masterplan.
Reuben Brothers vehicle Taras Properties is the applicant for the conversion of the former fire station, police station and magistrates court into a 90-bed hotel with associated F&B offer and event functions.
High-end operator Hotel Gotham is inked in to operate the venue. Ryder Architecture designed the scheme, with Avison Young advising on planning.
Taras’ professional team also includes Wardell Armstrong, E3 Ecology, Solmek, Shed and SAJ Transport Consultants.
The main fire station building is already greenlit for a 60-nedroom hotel, however Taras wants to introduce the police station in an expanded iteration.
Both buildings are grade two-listed and sit on the edge of Newcastle’s central conservation area.
The fire station comprises an L-shaped building fronting Pilgrim Street and Worswick Street, with a courtyard and the former hose tower building to the rear. It is a five-storey stone and brick building, with former fire engine bays and main doors fronting Pilgrim Street.
The combined police facility and court is a three-storey structure fronting Market Street, with main doors fronting onto both Market Street and Pilgrim Street.

The developer wishes to expand its consent to 90 bedrooms. Credit: planning documents
Northumbria University’s application seeks detailed consent for a five to seven-storey building, including the partial reuse of an existing structure, to house NESST – a centre for North East Space Skills & Technology, with the applicant stating this “will be a world-class R&D, educational and incubator facility for the regional, national, and international space sector”.
The existing Wynne Jones Building – constructed in 1973 and vacated last year – was subject of a separate demolition application, and that work has now started, but part of it will be reused in the new building, including the concrete base slab.
NESST will come in at 58,781 sq ft, up from the existing WJB’s 37,939 sq ft.
Again, Ryder is the architect, with DPP advising on planning.
According to the officers’ report, the building will have a maximum of seven storeys, including a roof level plant deck. It will house various spaces for Northumbria University and Lockheed Martin (LM), which is a commercial partner.
These spaces will include satellite manufacturing and testing facilities, a Harvard-style lecture theatre and launch centre, engagement spaces and offices, electrical and laser communications laboratories, open plan PHD spaces and academic offices, student hub and collaboration spaces.
Both projects are recommended for approval. The planning committee meets on 9 February.
The application numbers on NCC’s planning portal are 2023/1292/01/DET for Pilgrim Street and 2023/1818/01.DET for NESST.





