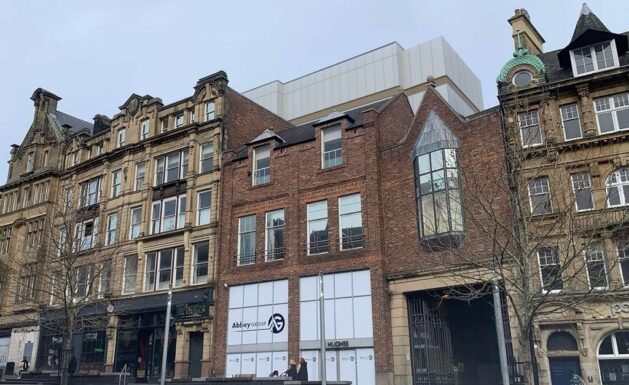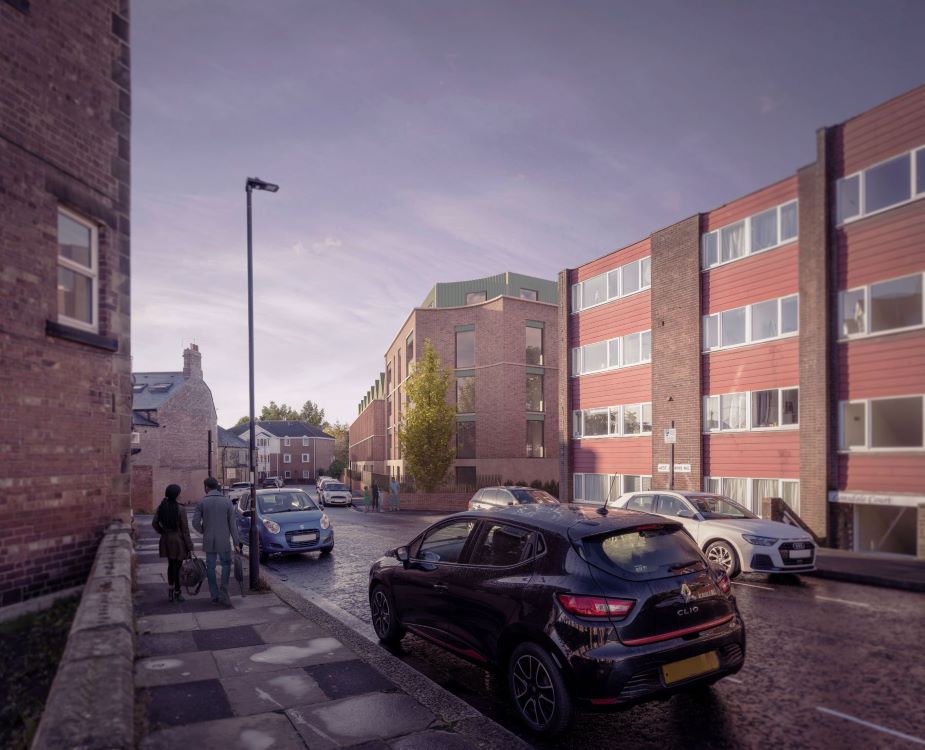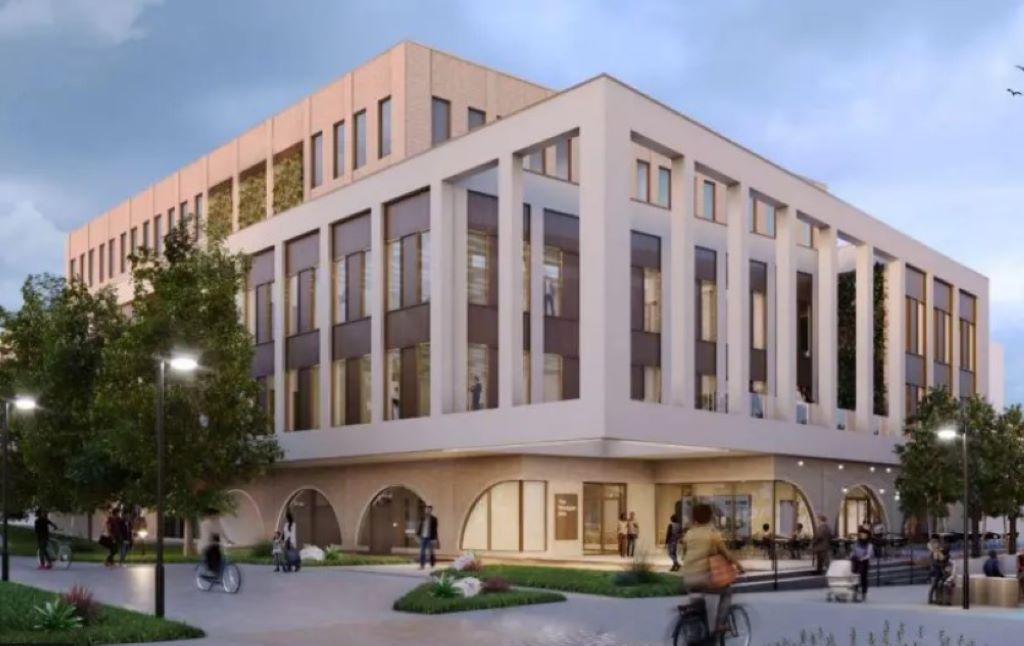Serviced apartments plotted for Grainger Street
Upper floors at Newcastle’s TJ Hughes store, combined with a new-build rear extension, could be developed in a 254-strong proposal.
The applicant is TS R1, a vehicle set up by the Town Square Group development business based in Hale, Greater Manchester.
Town Square is working with planner Baltic PDC on the project, which has now been lodged with Newcastle City Council along with a listed building application.
Revival Architecture is the scheme’s designer. Clancy Consulting, PSD and SPL Fire Safety are also on the professional team.
The development site is described in Baltic’s planning statement as 48, 516 sq ft. The four-storey TJ Hughes building fronts Grainger Street, close to the Bigg Market.
TS R1 wants to add a three-storey extension that will allow it to bring 254 serviced apartments – studios and one-bedroom apartments – forward. The new-build element would be set back from the frontages.
The applicant wants to retain retail use at ground and basement level, with retail floorspace only being lost to an entrance area for the new serviced accommodation, along with a small number of flats to the rear. In other words, active frontages to Grainger Street would be retained.

The extension will be visible from the Bigg Market. Credit: planning documents
The scheme also includes a central atrium to be formed on the first-floor level with serviced accommodation units surrounding it. The atrium will run right up through the building and includes the erection of a single storey outbuilding, proposed use as a wellness studio for guests, with landscaping at first floor level.
As set out in Baltic’s planning statement, the proposals cover:
- Basement: plant, bin store, general manager’s office
- Ground floor: reception, staff office, residents’ lounge
- First floor: atrium courtyard, wellness suite, gym, 57 apartments
- Second floor: laundry room, 57 apartments
- Third floor: business suite, 54 apartments
- Fourth floor: coworking suite, 45 apartments
- Fifth floor: 41 apartments
All five upper floors would also have a linen store.
Pre-application discussions have taken place with the council, the applicant having initially explored residential for the upper floors: amenity and noise were thought to be potential sticking points, leading to the pivot towards serviced flats instead.
The plans have now been validated on Newcastle’s planning portal, with the reference 2024/0930/01/DET.





