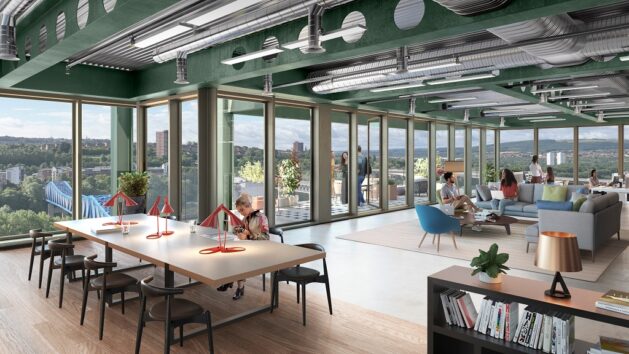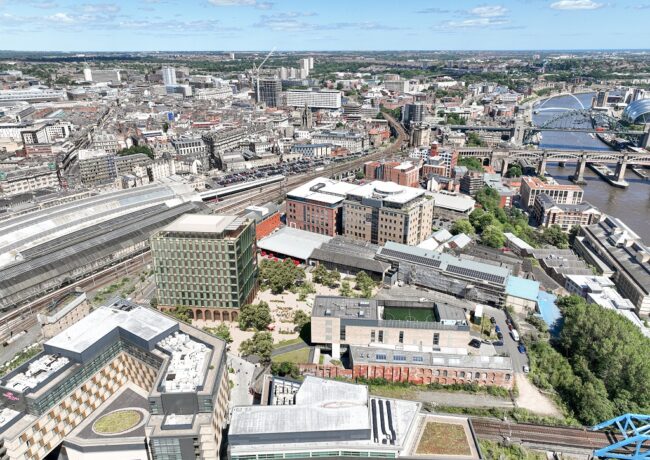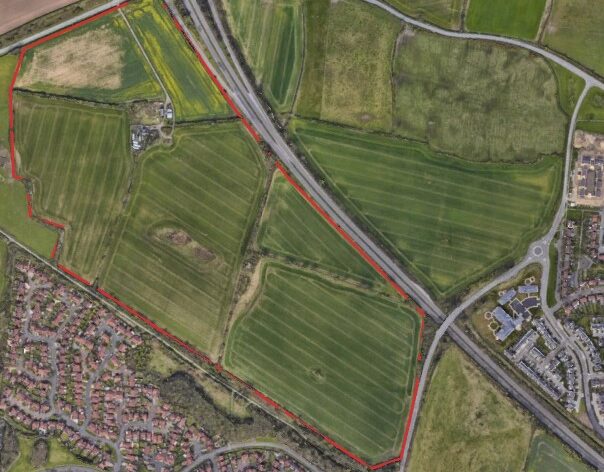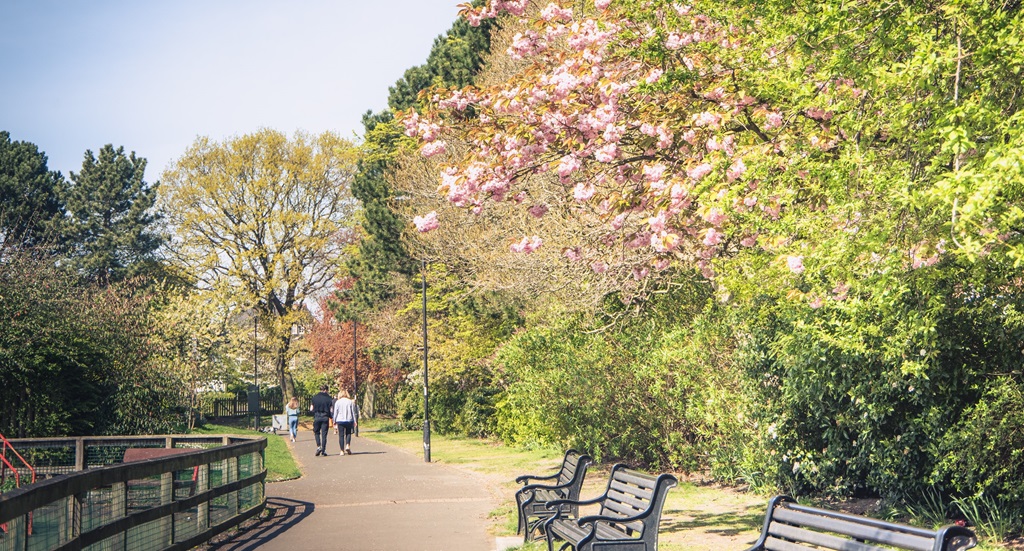‘Showcase’ office scheme launched in Newcastle
The Pioneer, a 10-storey 100,000 sq ft building in the Stephenson Quarter, has been unveiled to the market by PfP igloo and its partner, the city council.
Stephenson Works LLP, the joint venture between Newcastle City Council and PfP igloo that was formed to complete the phase 2 development at Stephenson Quarter, has engaged Allford Hall Monaghan Morris as architect.
Next to Newcastle Central Station, The Pioneer is being promoted as “climate-positive” by agent Knight Frank. A prelet is being sought before work begins.
The Pioneer will be located on the site of George and Robert Stephenson’s first purpose-built locomotive factory. Features will include a double height reception space, outdoor terraces at every floor and a rooftop area with 360-degree views over the city.
Peter Connolly, chief executive of igloo, said: “As a ‘healthy’ building, The Pioneer has many values from a design and investment perspective that not only hit environmental, social and governance targets but also serve to attract and retain the best talent.
“The design has a core focus on wellbeing, maximising natural light and providing access to outdoor terrace spaces on every floor, as well as the flexibility to have a café and other active, sociable and greened spaces at ground and rooftop levels.”
NCC’s director of place, Michelle Percy, said: “The Stephenson Quarter is one of the most attractive sites in Newcastle. We are keen to gauge demand for a showpiece 10-storey office block on the site.
“It will be ideal for a corporate partner in the market for an impressive headquarters with excellent connectivity just behind the Central Station and a five-minute walk from the Metro.”
The partners believe that with such a rich heritage, and Accelerated Development Zone status, the Stephenson Quarter can become a major employment site, with the Pioneer leading the way.

The architect said the scheme will be a ‘beacon’ for Newcastle. Credit: AHMM
Paul Monaghan, executive director of Allford Hall Monaghan Morris said: “The heritage site for The Pioneer gave us an incredible legacy of historic buildings to respond to and we’ve reflected some of those elements, such as the brick railway arches, into the design which will create a striking addition to the skyline and a beacon on arrival by train into the city.
“Business leaders increasingly want something different in their workplaces and offices now need to be better than they ever were. We are bringing to Newcastle the latest sustainable elements and we hope that The Pioneer will become home to a new generation of innovators that perhaps share some of the entrepreneurial spirit of the Stephenson family that came before.”
Knight Frank partner Patrick Matheson said that with a limited pipeline of new offices in the market, the scheme is launching at a “pivotal” time for Newcastle.
The development will be complemented by new public spaces around the site.
Office workspace already thriving in the district include Central Square, with its neighbouring hospitality businesses, including the Crowne Plaza Hotel and Spa, Gin Bar, The Boiler Shop music and events venue, 5 Quarter Café & Bar and The Arches Beer Street MicroPub and Bottle Shop.
The redevelopment of the nearby Pattern Shop, built in 1880 and redeveloped in an £8.7m project, is due for completion this year.






