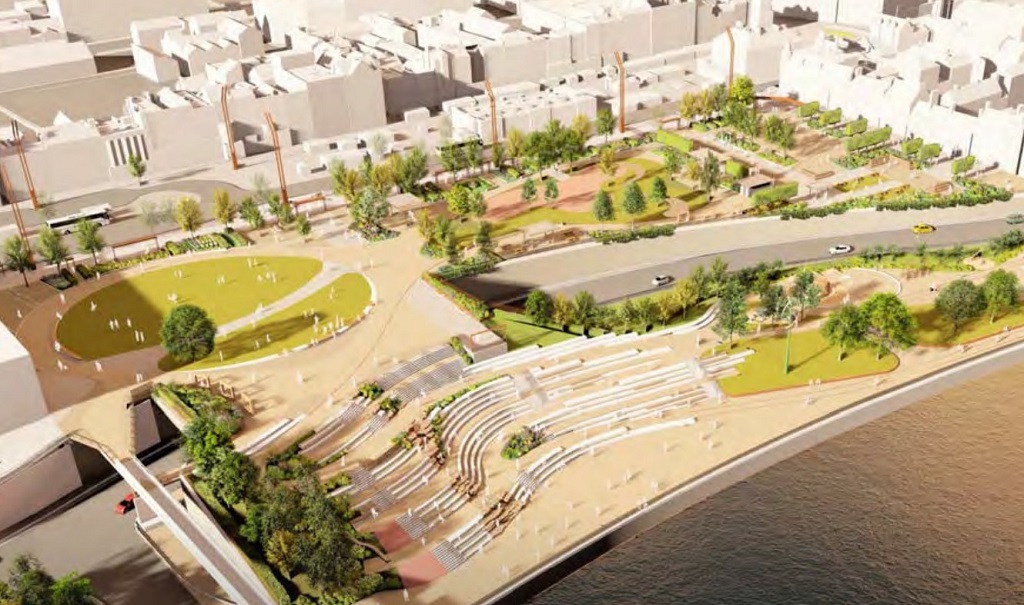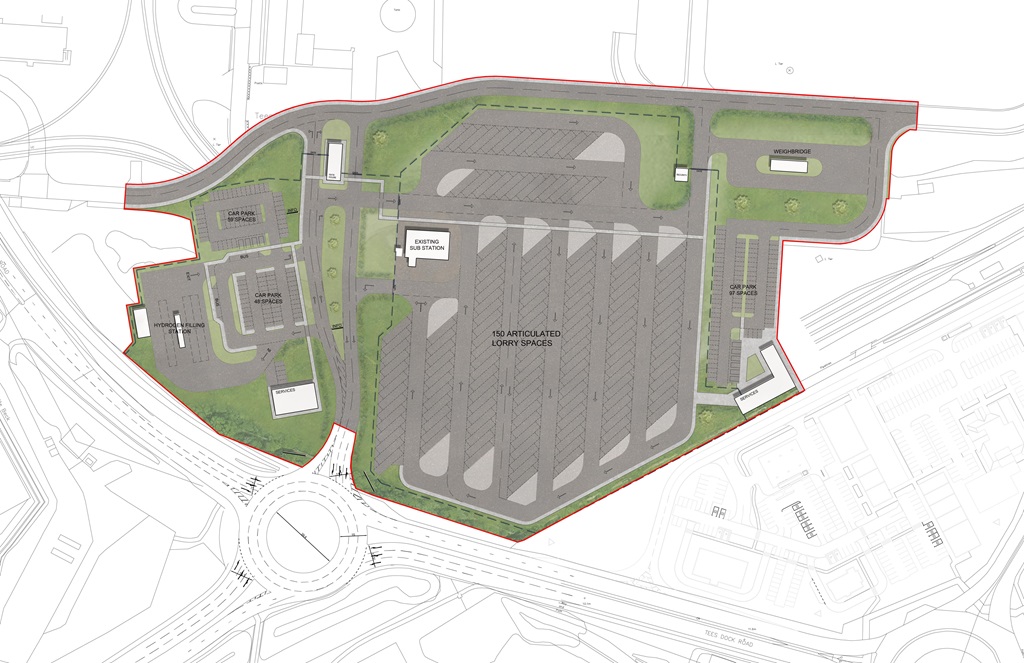Stockton’s riverside reinvention tipped to advance
Proposals to create an urban park and performance space on the site of the former Castlegate shopping centre in Stockton-on-Tees face their final planning hurdle.
Stockton’s 5 July planning committee will consider a reserved matters application put together by Lichfields, which is advising the council as applicant.
The application adds detail to the outline consent secured in 2021 for phases 3-9 of the planned redevelopment of the Castlegate shopping centre, multistorey car park and former Swallow Hotel on the high street.
This includes the re-alignment of and bridging over the A1305, creation of a new urban park, performance space and pavilions, public realm improvements, and associated hard and soft landscaping, vehicular access, highways alterations and servicing provision.
Stockton Council acquired Castlegate in 2019, and went on to secure Future High Streets Fund support to support its plan to reduce the volume of retail space in the town, introducing a wider mix of uses.
In May, plans were lodged for the Tees Valley Diagnostic Centre to be built on a neighbouring site, also within the former Castlegate footprint.
The professional team for the riverside park scheme includes design firm Ryder, Elliott Consultancy, and BGP. Hydrock is the fire consultant.
As outlined in the officers’ report, “the vision remains to deliver transformational change within Stockton town centre through the demolition of the Castlegate Shopping Centre and consolidation of Stockton town centre’s retail offer to address the oversupply of retail floor space within the town centre, which has now already occurred.
“The park is designed to be a destination with multiple spaces for events and part of a wider strategy to reduce reliance on retail and address the unit vacancy rates. The layout of the park is informed by the historic burgage plots and the east-west movement route from High Street to the Riverside.”
The scheme as proposed puts forward plans for a free-flowing “cultural ribbon” that leads people through the park to the event spaces and link to areas of “cultural confetti” – features that tell the heritage stories of Stockton.
Recommended for approval, the plans can be viewed on the Stockton planning portal with the reference 23/0061/REM.





