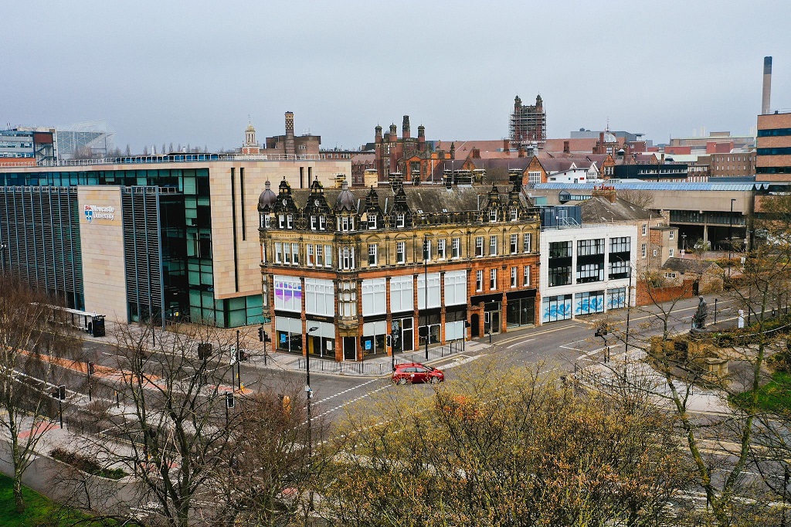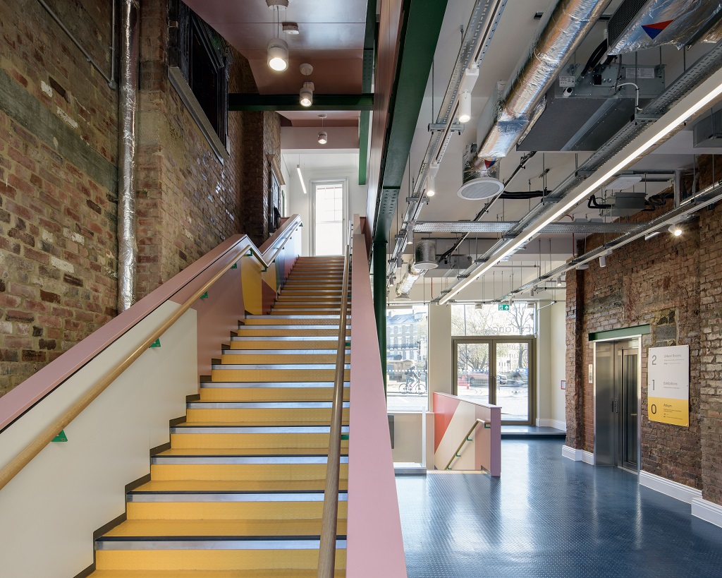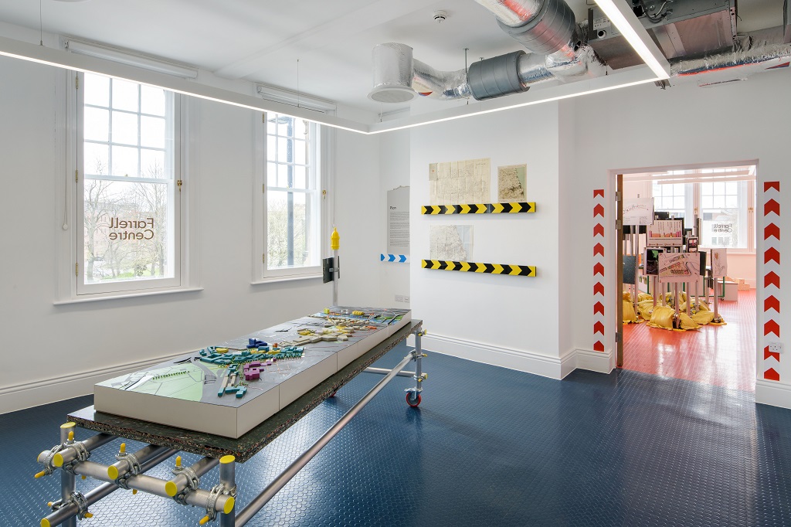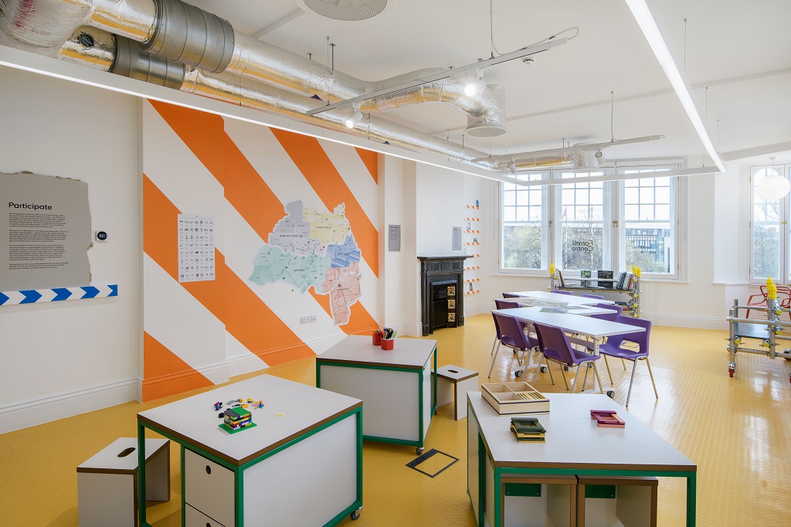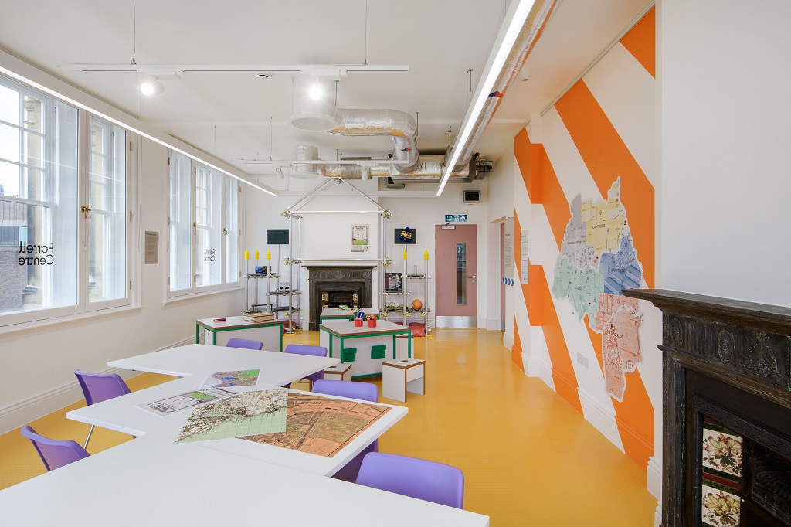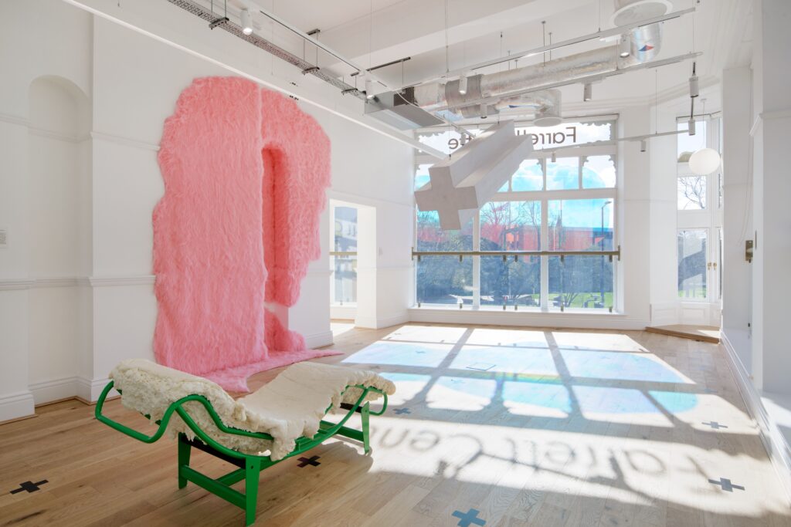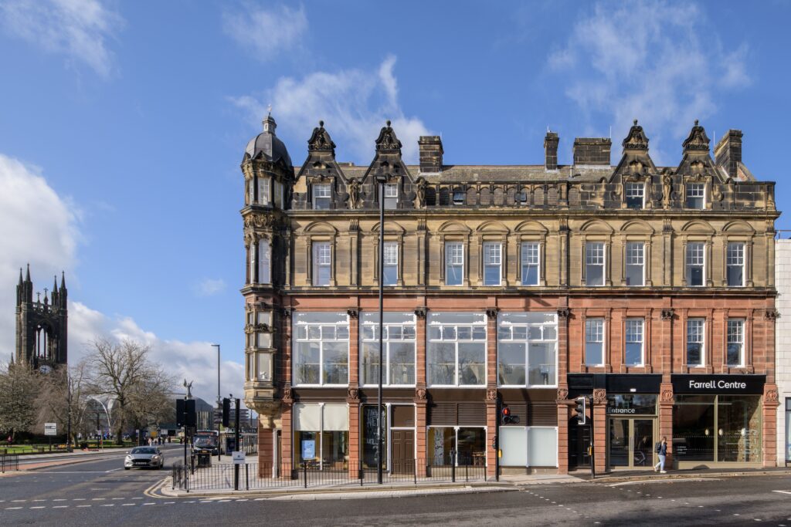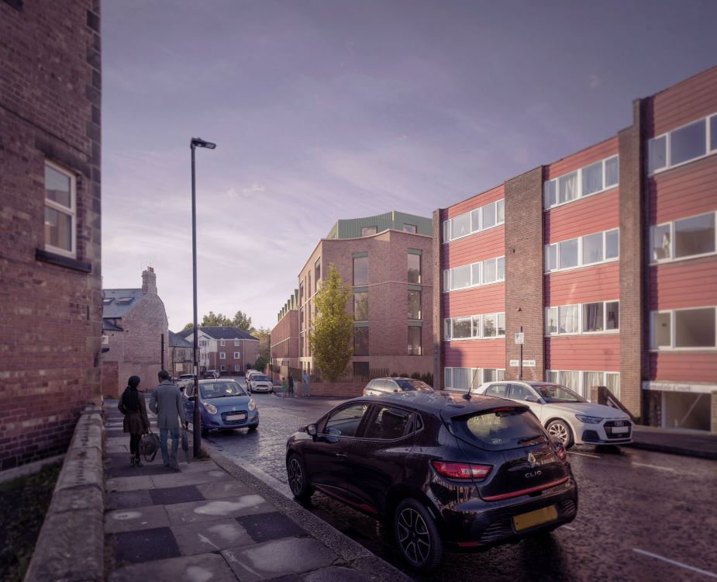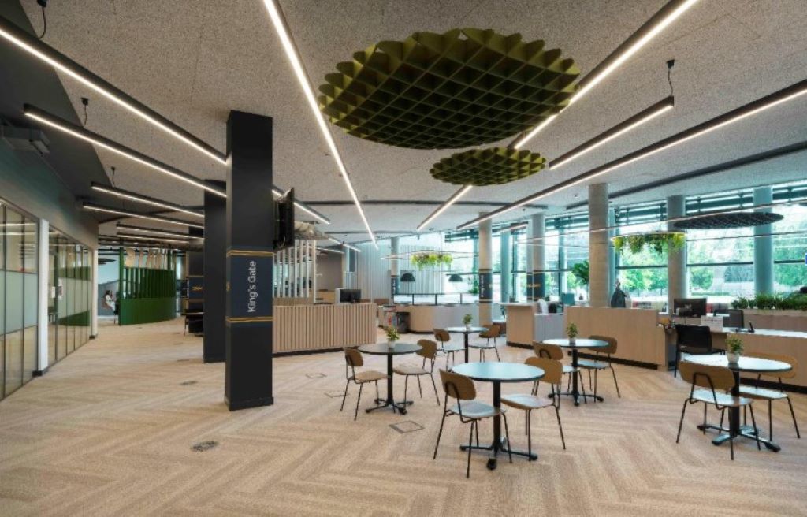GALLERY | Farrell Centre gears up for opening
Inspired by architect and planner Sir Terry Farrell, the cities and architecture-focused venue will open this weekend in Newcastle following a £4.6m development project.
The Farrell Centre will form part of Newcastle University’s School of Architecture, Planning and Landscape, and is located in a four-storey Victorian building.
Regional design practices Space Architects and Elliott Architects, working with Farrell Centre director, Owen Hopkins, have designed the spaces at the new hub.
The partners said that reflecting Newcastle University’s stated mission to reach net-zero CO2 emissions by 2030, the building project aims to be an exemplar of how historic buildings can be sensitively transformed while dramatically improving energy performance
The Farrell Centre will be admission-free and combines a public gallery, research hub and community space, offering a variety of experiences for visitors of all ages.
The centre’s programme will be wide-ranging and inclusive: temporary exhibitions, public talks and debates, workshops and activities for schools, young people, community groups, events for built environment professionals, as well as publications, podcasts, and other digital projects.
A programme of events has been put together for the opening weekend, including the inaugural exhibition, More with Less: Reimagining Architecture for a Changing World.
The centre, created within a former department store space, was inspired by Sir Terry Farrell’s recommendation in the Farrell Review, a report commissioned by the UK government into the UK’s built environment published in 2014, that every city should have an ‘urban room’ where local people can go to learn about the past, present and future of where they live.
Visitors to the Farrell Centre arrive via Eldon Place into a large atrium which features a sunken ‘bleachers’ style seating area, offering a public forum for scheduled and impromptu talks, presentations, and performances. A new feature staircase and lift have been inserted into the building’s historic fabric, with a new ground-floor route also created to the adjacent independently run café.
The main gallery space is on the first floor, across four rooms.
Owen Hopkins, director of the Farrell Centre, Newcastle University, said: “In a world defined by profound environmental, social and technological rupture and transformation, the potential of architecture and planning to create a more inclusive, democratic and sustainable world has never been more important.
“Rooted in Newcastle, but with a frame of reference that’s global in scope, the Farrell Centre offers a vital new platform for debating the future of architecture and planning, ensuring that everyone has a voice in this critical conversation.”
Click any image to launch gallery. All gallery images by Jill Tate.



