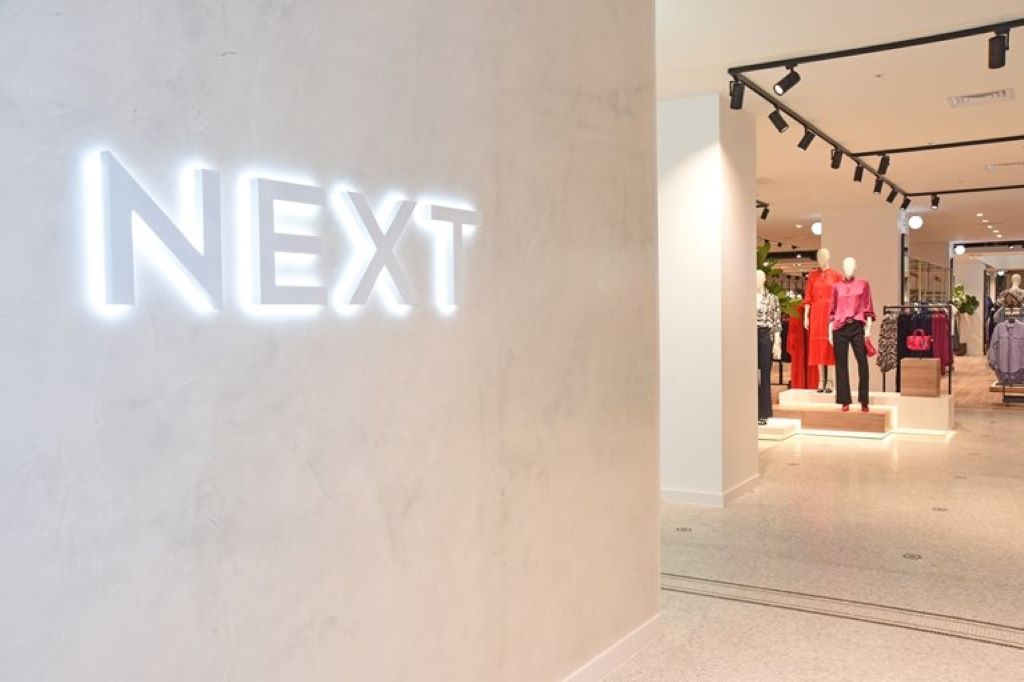Milestone for Newcastle Building Society hub
All essential structural elements to the 8,400 sq ft six-storey Grainger Street building are complete, as are most of the mechanical and engineering works at the historic property.
The former French Connection building, which sits on the corner of Grainger Street, will be turned into a ground floor NBS branch and five storeys of offices, multi-functional events space, and community facilities.
Newcastle Building Society appointed the project team for the scheme back in September, including Silverstone Building Consultancy, Arcas Building Solutions, Architects Group, M Worldwide as interior designer, KLR on planning, and Clark Degnan on M&E work.
Finished works include a full height extension to the rear, a new staircase, and the infilling of cavities left by the removal of the old stairwell.
Paul Wharton, director at Silverstone Building Consultancy, said: “This is an ambitious project which will breathe new life into an iconic building, with more than a third of the space being brought back into public use for the first time in decades.
“The end-result is going to be impressive – this will be a standout flagship location for the whole community to be proud of.”
Stuart Miller, chief commercial officer at Newcastle Building Society, said: “We’re pleased to be working with Silverstone on the Monument development, and everyone will be welcome when we open the doors later this summer.”





