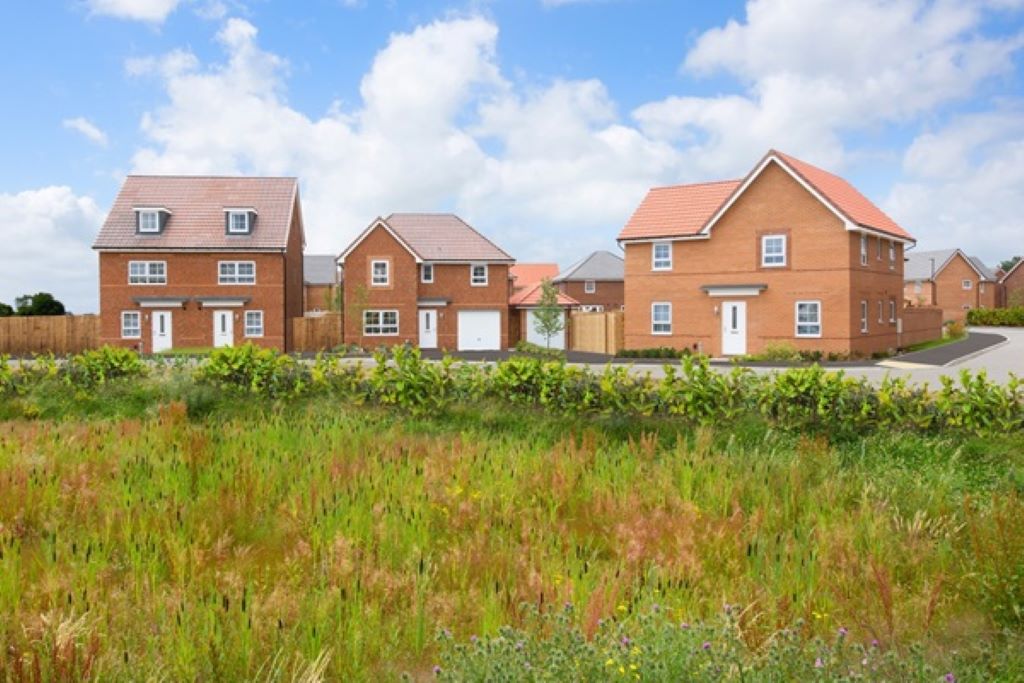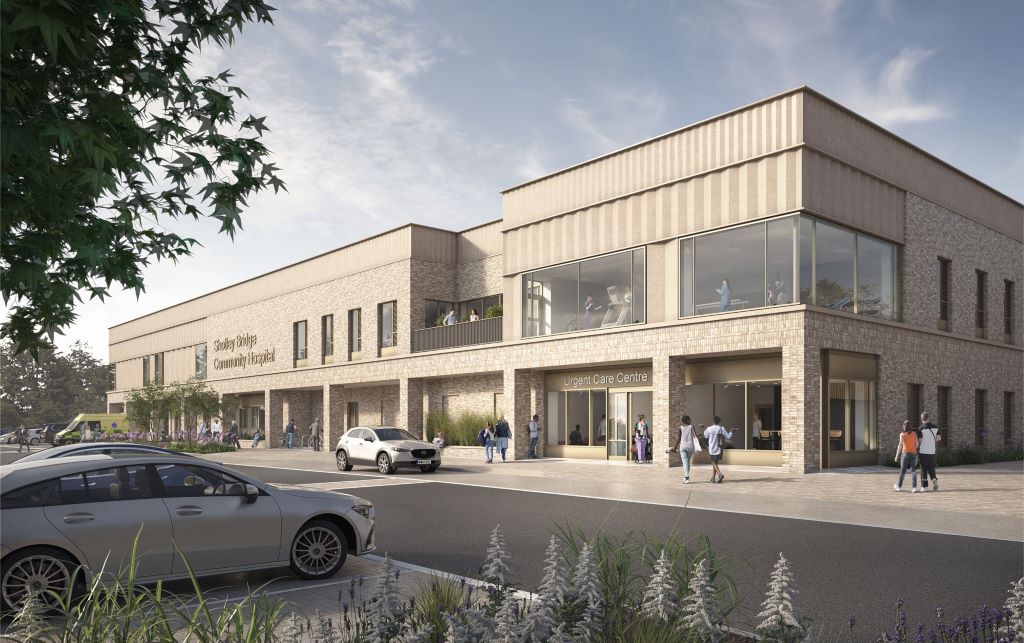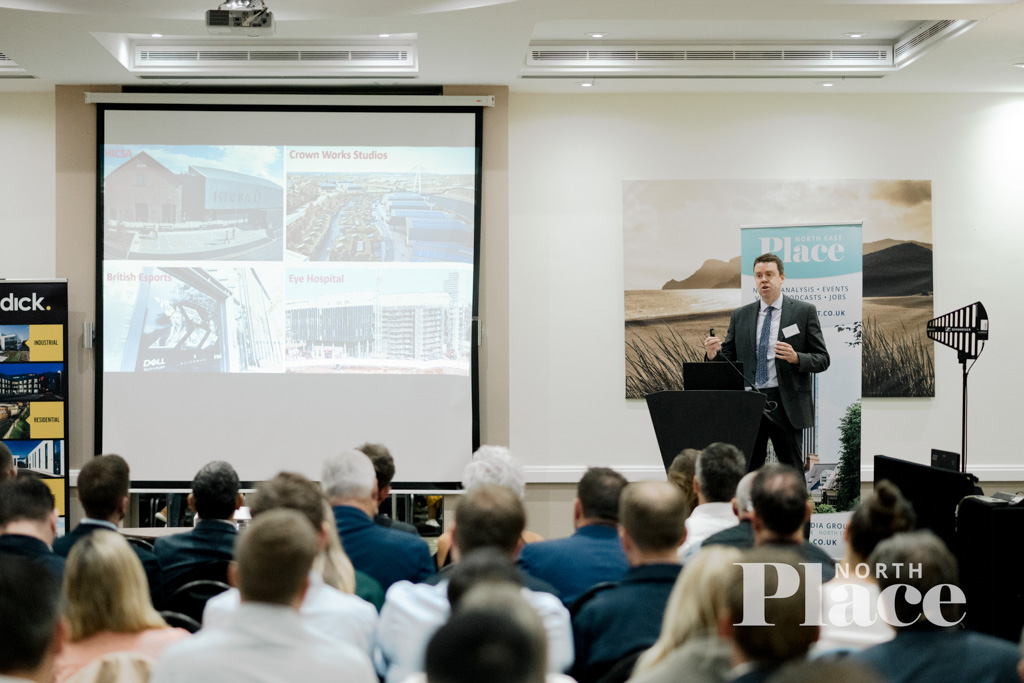David Wilson submits plans for 260 Morpeth homes
If given the green light, the development will be located on the former St George’s Hospital site and comprise two-, three-, four-, and five-bed energy efficient houses.
Barratt and David Wilson Homes North East will assign 15% to affordable housing.
Split into five character areas, the development will offer different elevations within its design.
The ‘racecourse’ design will feature green space running along what was one of the former racecourse alignments.
‘Green street’ properties will be set back to enable mature landscaping and large specimen street trees to inhabit the space.
‘Front street’ housing will mirror the historic market town feel of Morpeth, with, for example, the removal of front parking to appear more attractive.
The ‘cotting green’ area will offer large green open space designed to contribute to the biodiversity of the site, with wildflower meadows sitting alongside larger detached properties.
Finally, ‘secondary street’ will form part of the cycle and pedestrian framework, and green corridors will provide a series of swales to help with the site drainage.
Ecological enhancements at the site will include the addition of new ponds, planted grassland, trees and shrubs.
Amy Ward, planning manager at Barratt and David Wilson Homes North East, said: “Not only will this provide much-needed homes for a variety of buyers searching for a property in the area, but there will be significant contributions to enhance and maintain the local area, as well as its biodiversity levels too.
“We are always proud to build new homes for communities across the North East, and the Morpeth development is an exciting opportunity to further expand our development portfolio within the area. We look forward to moving forward with our plans throughout 2025.”





